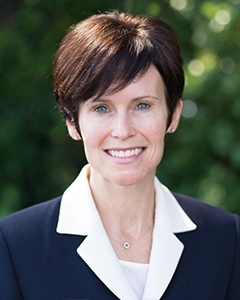For Sale: Blaine MLS# 6810296












































































Active
NEW!
$350,000
Single Family: Four or More Level Split
3 br • 2 ba • Built 1978
1,237 sqft • 0.24 acres
Spring Lake Park schools
MLS# 6810296
Open House
1:30p - 3:30p

Ask Molly:
Ask the Agent℠
Thank You!
An agent will be in contact with you soon to answer your question.
Property Description
Welcome to this beautifully maintained home nestled in a quiet Blaine neighborhood! Featuring 3 bedrooms on the same level, 2 bathrooms, and a 2-car garage, this property combines comfort, functionality, and thoughtful updates throughout.
Enjoy numerous upgrades including new kitchen and entry flooring, stainless steel appliances, a new furnace, water softening system & water heater, central AC, and a resurfaced driveway. Functional spaces and added conveniences include a large Corian laundry table, kitchen laundry chute, and a solar tube in the hall bathroom. The basement provides easy-to-finish space, ready for additional living or recreation.
Step outside to appreciate low-maintenance perennial gardens, a fenced veggie garden, in-ground sprinklers, large mature trees, a small shed, and a top deck with replaced floorboards. Roof, siding, and windows have been updated.
Prime location! Walking distance to parks and a scenic lake route, with boardwalks, camping, and a full waterpark just 15 minutes away at Bunker Hills Regional Park. Close to Blaine’s lively downtown filled with restaurants and coffee shops, and just a short drive to the National Sports Center, Minnesota’s most visited sports facility. Easy access to Hwy 10 and 65 makes commuting a breeze.
Listing
Listing Status:
Active
Contingency:
None
List Price:
$350,000
Price per sq ft:
$283
Property Type:
Single Family
City:
Blaine
Garage Spaces:
2
County:
Anoka
Year Built:
1978
State:
MN
Property Style:
Four or More Level Split
Zip Code:
55434
Interior
Bedrooms:
3
Bathrooms:
2
Finished Area:
1,237 ft2
Total Fireplaces:
0
Living Area:
1,237 ft2
Common Wall:
No
Appliances Included:
- Dishwasher
- Dryer
- Exhaust Fan
- Gas Water Heater
- Range
- Refrigerator
- Stainless Steel Appliances
- Washer
- Water Softener Owned
Basement Details:
- Partial
- Unfinished
Exterior
Stories:
Four or More Level Split
Garage Spaces:
2
Garage Dimensions:
25x19
Garage Size:
475 ft2
Garage Door Height:
8
Garage Door Width:
20
Air Conditioning:
Central Air
Foundation Size:
1,275 ft2
Fencing:
Chain Link, Partial
Handicap Accessible:
None
Heating System:
Forced Air
Parking Features:
- Attached Garage
- Concrete
- Garage Door Opener
- Tuckunder Garage
Unit Amenities:
- Ceiling Fan(s)
- Deck
- In-Ground Sprinkler
- Kitchen Window
- Porch
- Vaulted Ceiling(s)
Road Frontage:
City Street
Exterior Material:
Vinyl Siding
Roof Details:
- Age 8 Years or Less
- Asphalt
Rooms
1/4 Baths:
None
Full Baths:
1
Half Baths:
None
3/4 Baths:
1
Bathroom Details:
- Upper Level 3/4 Bath
- Upper Level Full Bath
Dining/Kitchen:
- Breakfast Bar
- Eat In Kitchen
- Living/Dining Room
| Upper Level | Size | Sq Ft |
|---|---|---|
| Bedroom 1 | 11 x 14 | 154 |
| Bedroom 2 | 11 x 13 | 143 |
| Bedroom 3 | 11 x 10 | 110 |
| Bathroom | 7 x 8 | 56 |
| Main Level | Size | Sq Ft |
|---|---|---|
| Living Room | 10 x 21 | 210 |
| Dining Room | 10 x 12 | 120 |
| Kitchen | 12 x 13 | 156 |
| Deck | 14 x 9 | 126 |
| Deck | 25 x 12 | 300 |
| Porch | 14 x 9 | 126 |
| Lower Level | Size | Sq Ft |
|---|---|---|
| Family Room | 24 x 12 | 288 |
| Basement Level | Size | Sq Ft |
|---|---|---|
| Unfinished | 22 x 23 | 506 |
Lot & Land
Acres:
0.24
Geolocation:
45.148765, -93.249262
Lot Dimensions:
83 x 130 x 83 x 130
Zoning:
Residential-Single Family
Lot Description:
- Irregular Lot
- Many Trees
- Public Transit (w/in 6 blks)
Schools
School District:
16
District Phone:
763-786-5570
Financial & Taxes
Tax Year:
2025
Annual Taxes:
$3,773
Lender-owned:
No
Assessment Pending:
No
Taxes w/ Assessments:
$3,773
Association Fee Required:
No
Association Fee:
None
Miscellaneous
Fuel System:
Natural Gas
Sewer System:
City Sewer/Connected
Water System:
City Water/Connected
Mortgage Calculator
Use this calculator to estimate your monthly mortgage payment, including taxes and insurance. Simply enter
the price of the home, your down payment and loan term. Property taxes are based on the last
known value for this property or 0.012 of property
price when data is unavailable. Your interest rate and insurance rates will vary based on
credit score, loan type, etc.
This amortization schedule shows how much of your monthly payment will go towards the principle and how
much will go towards the interest.
| Month | Principal | Interest | P&I | Balance |
|---|---|---|---|---|
| Year | Principal | Interest | P&I | Balance |
Local Home Mortgage Professionals
Listing provided by RMLS,
courtesy of Edina Realty, Inc..
Disclaimer: The information contained in this listing has not been verified by TheMLSonline.com and should be verified by the buyer.
Disclaimer: The information contained in this listing has not been verified by TheMLSonline.com and should be verified by the buyer.


