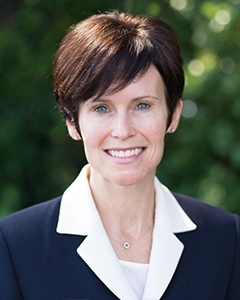For Sale: Hugo MLS# 6809605




























































































Active
NEW!
$469,900
Single Family: Three Level Split
4 br • 3 ba • Built 2021
1,988 sqft • 0.23 acres
Forest Lake schools
MLS# 6809605
Open House
10:30a - 12:30p

Ask Molly:
Ask the Agent℠
Thank You!
An agent will be in contact with you soon to answer your question.
Property Description
Compelling and special, this 4-bedroom, 3-bath, three-level split-built brand new in 2021 - is set on a premium, fully fenced walkout lot backing up to city-owned parkland with panoramic east-facing views of woods, wetlands, and a pond. The connection to nature and outdoor living is elevated by an expansive patio, low maintenance deck, and a welcoming front porch.
Inside, vaulted ceilings soar across the main level's open and connected spaces, featuring an outstanding kitchen with stone countertops, stainless steel appliances, and an oversized peninsula that seats 4-5 people. The adjoining living room is anchored by a custom mantel and corner fireplace, creating a warm and inviting atmosphere.
Upstairs, you'll find three bedrooms and two full baths, including an impressively spacious owner's suite with a huge walk-in closet. The walkout lower level offers a generous second living area, third bathroom and fourth bedroom, plus access to a massive crawl space spanning the full length of the home - ideal for storage!
Additional highlights include knockdown ceilings, a solar panel array, electric car charger, three-car garage, smart home technology, and irrigation water supplied from a holding pond. The association fee conveniently covers sanitation and sprinkler maintenance (start-up and blowout).
Located just minutes from I-35E, this home offers quick access to shopping, dining, and parks. If you're searching for a premium property that stands above the rest, this one is truly worth your consideration!
Listing
Listing Status:
Active
Contingency:
None
List Price:
$469,900
Price per sq ft:
$236
Property Type:
Single Family
City:
Hugo
Garage Spaces:
3
County:
Washington
Year Built:
2021
State:
MN
Property Style:
Three Level Split
Zip Code:
55038
Subdivision Name:
Oneka Place 4th Add
Interior
Bedrooms:
4
Bathrooms:
3
Finished Area:
1,988 ft2
Total Fireplaces:
1
Living Area:
1,988 ft2
Common Wall:
No
Appliances Included:
- Air-To-Air Exchanger
- Dishwasher
- Disposal
- Dryer
- Exhaust Fan
- Humidifier
- Microwave
- Range
- Refrigerator
- Stainless Steel Appliances
- Tankless Water Heater
- Washer
- Water Softener Owned
Fireplace Details:
- Gas
- Living Room
Basement Details:
- Concrete
- Crawl Space
- Daylight/Lookout Windows
- Drain Tiled
- Finished
- Full
- Sump Pump
- Walkout
Exterior
Stories:
Three Level Split
Garage Spaces:
3
Garage Size:
618 ft2
Air Conditioning:
Central Air
Foundation Size:
938 ft2
Fencing:
Chain Link, Full
Handicap Accessible:
None
Road Responsibility:
Public Maintained Road
Heating System:
Forced Air
Parking Features:
- Asphalt
- Attached Garage
- Electric Vehicle Charging Station(s)
- Garage Door Opener
Unit Amenities:
- Cable
- Ceiling Fan(s)
- Deck
- In-Ground Sprinkler
- Kitchen Window
- Panoramic View
- Patio
- Porch
- Primary Bedroom Walk-In Closet
- Security System
- Vaulted Ceiling(s)
- Walk-In Closet
- Washer/Dryer Hookup
Road Frontage:
- City Street
- Street Lights
Exterior Material:
- Brick/Stone
- Vinyl Siding
Pool:
None
Roof Details:
- Age 8 Years or Less
- Asphalt
Rooms
1/4 Baths:
None
Full Baths:
2
Half Baths:
1
3/4 Baths:
None
Bathroom Details:
- 1/2 Basement
- Full Primary
- Private Primary
- Upper Level Full Bath
| Upper Level | Size | Sq Ft |
|---|---|---|
| Bedroom 1 | 13 x 15 | 195 |
| Bedroom 2 | 10 x 12 | 120 |
| Bedroom 3 | 10 x 12 | 120 |
| Main Level | Size | Sq Ft |
|---|---|---|
| Dining Room | 9 x 17 | 153 |
| Kitchen | 11 x 14 | 154 |
| Living Room | 16 x 17 | 272 |
| Mud Room | 5 x 8 | 40 |
| Porch | 5 x 12 | 60 |
| Deck | 12 x 14 | 168 |
| Lower Level | Size | Sq Ft |
|---|---|---|
| Family Room | 16 x 17 | 272 |
| Bedroom 4 | 12 x 12 | 144 |
| Patio | 12 x 20 | 240 |
Lot & Land
Acres:
0.23
Geolocation:
45.183185, -93.005729
Lot Dimensions:
62 x 140 x 79 x 140
Zoning:
Residential-Single Family
Lot Description:
- Property Adjoins Public Land
- Some Trees
Schools
School District:
831
District Phone:
651-982-8103
Financial & Taxes
Tax Year:
2025
Annual Taxes:
$4,519
Lender-owned:
No
Assessment Pending:
Unknown
Taxes w/ Assessments:
$4,522
Association Fee Required:
Yes
Association Fee:
$207
Association Fee Frequency:
Quarterly
Association Fee Includes:
- Other
- Professional Mgmt
- Trash
Association Company:
Associa
Association Company Number:
763-225-6400
Miscellaneous
Fuel System:
- Natural Gas
- Solar
Sewer System:
City Sewer/Connected
Water System:
City Water/Connected
Power Company Name:
Xcel Energy
Mortgage Calculator
Use this calculator to estimate your monthly mortgage payment, including taxes and insurance. Simply enter
the price of the home, your down payment and loan term. Property taxes are based on the last
known value for this property or 0.012 of property
price when data is unavailable. Your interest rate and insurance rates will vary based on
credit score, loan type, etc.
This amortization schedule shows how much of your monthly payment will go towards the principle and how
much will go towards the interest.
| Month | Principal | Interest | P&I | Balance |
|---|---|---|---|---|
| Year | Principal | Interest | P&I | Balance |
Local Home Mortgage Professionals
Listing provided by RMLS,
courtesy of RE/MAX Results.
Disclaimer: The information contained in this listing has not been verified by TheMLSonline.com and should be verified by the buyer.
Disclaimer: The information contained in this listing has not been verified by TheMLSonline.com and should be verified by the buyer.


