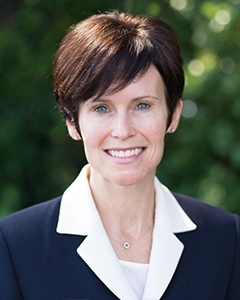For Sale: North Oaks MLS# 6808725


































































Active
NEW!
$625,000
Single Family: Split Entry (Bi-Level)
4 br • 3 ba • Built 1981
3,006 sqft • 0.43 acres
White Bear Lake schools
MLS# 6808725
Open House
11a - 1p

Ask Molly:
Ask the Agent℠
Thank You!
An agent will be in contact with you soon to answer your question.
Property Description
Welcome to Deer Hills in North Oaks! This inviting home is bright and filled with an abundance of natural light in every season. It is a perfect home for entertaining with its open and large floor plan. Enjoy cooking and hosting in the beautifully updated kitchen with custom cherry cabinets, granite countertops, and stone backsplash. The spacious living room has a beautiful brick fireplace and oversized windows that fill the space with natural light. The cozy family room features a wood-burning stove and opens to a bright and heated sunroom that can be used year round and opens to a private backyard ideal for play, gardening, or just enjoying relaxing time outside. The main level also includes a primary suite with a walk-in closet and ensuite bath with heated floors, a large second bedroom with walk-in closet, additional full bathroom, and convenient main-level laundry. The lower level provides even more living space with a family room and brick fireplace, two additional bedrooms, and a 3/4 bath—perfect for guests or a home office setup. The three-car garage is insulated, heated and has plenty of space for storage and organization. Tucked away on a quiet cul-de-sac, this home is steps away from nearly 50 acres of North Oaks natural habitat and private trails for walking, hiking, cross country skiing, and biking. Residents of North Oaks enjoy access to the lake, a private beach, parks, recreation facilities, and brand-new tennis/pickleball courts.
Listing
Listing Status:
Active
Contingency:
None
List Price:
$625,000
Price per sq ft:
$208
Property Type:
Single Family
City:
North Oaks
Garage Spaces:
3
County:
Ramsey
Year Built:
1981
State:
MN
Property Style:
Split Entry (Bi-Level)
Zip Code:
55127
Interior
Bedrooms:
4
Bathrooms:
3
Finished Area:
3,006 ft2
Total Fireplaces:
3
Living Area:
3,006 ft2
Common Wall:
No
Appliances Included:
- Cooktop
- Dishwasher
- Disposal
- Double Oven
- Dryer
- Exhaust Fan
- Gas Water Heater
- Iron Filter
- Microwave
- Refrigerator
- Stainless Steel Appliances
- Washer
- Water Filtration System
- Water Softener Owned
Fireplace Details:
- Brick
- Electric
- Family Room
- Living Room
- Wood Burning Stove
Basement Details:
- Block
- Daylight/Lookout Windows
- Egress Window(s)
- Finished
- Sump Pump
- Tile Shower
Exterior
Stories:
Split Entry (Bi-Level)
Garage Spaces:
3
Garage Dimensions:
31x24
Garage Size:
744 ft2
Air Conditioning:
Central Air
Foundation Size:
1,600 ft2
Foundation Dimensions:
400x4000
Handicap Accessible:
None
Out Buildings:
Storage Shed
Road Responsibility:
Association Maintained Road
Heating System:
- Forced Air
- Wood Stove
Parking Features:
- Asphalt
- Attached Garage
- Heated Garage
- Tuckunder Garage
Unit Amenities:
- Cable
- Ceiling Fan(s)
- Deck
- Hardwood Floors
- In-Ground Sprinkler
- Kitchen Window
- Main Floor Primary Bedroom
- Primary Bedroom Walk-In Closet
- Sun Room
- Tile Floors
- Vaulted Ceiling(s)
- Walk-In Closet
- Washer/Dryer Hookup
Road Frontage:
- Cul De Sac
- No Outlet/Dead End
- Private Road
Exterior Material:
- Brick/Stone
- Cedar
- Wood Siding
Roof Details:
Age 8 Years or Less
Rooms
1/4 Baths:
None
Full Baths:
1
Half Baths:
None
3/4 Baths:
2
Bathroom Details:
- 3/4 Basement
- 3/4 Primary
- Main Floor Full Bath
- Private Primary
Dining/Kitchen:
- Eat In Kitchen
- Separate/Formal Dining Room
| Main Level | Size | Sq Ft |
|---|---|---|
| Living Room | 22 x 16 | 352 |
| Dining Room | 12 x 11 | 132 |
| Family Room | 23 x 13 | 299 |
| Kitchen | 19 x 13 | 247 |
| Bedroom 1 | 17 x 14 | 238 |
| Bedroom 2 | 14 x 12 | 168 |
| Lower Level | Size | Sq Ft |
|---|---|---|
| Bedroom 3 | 12 x 10 | 120 |
| Bedroom 4 | 11 x 10 | 110 |
| Family Room | 21 x 12 | 252 |
| Sun Room | 17 x 16 | 272 |
Lake & Waterfront
Waterfront Present:
N
Waterfront:
Association Access
Lot & Land
Acres:
0.43
Geolocation:
45.091203, -93.060925
Lot Dimensions:
100 x 187
Zoning:
Residential-Single Family
Lot Description:
Many Trees
Schools
School District:
624
District Phone:
651-407-7500
Financial & Taxes
Tax Year:
2025
Annual Taxes:
$8,178
Lender-owned:
No
Assessment Pending:
No
Taxes w/ Assessments:
$8,178
Association Fee Required:
Yes
Association Fee:
$2,005
Association Fee Frequency:
Annually
Association Fee Includes:
- Beach Access
- Dock
- Professional Mgmt
- Recreation Facility
- Shared Amenities
Association Company:
RowCal NOHOA
Association Company Number:
651-233-1307
Miscellaneous
Fuel System:
- Electric
- Natural Gas
- Wood
Sewer System:
City Sewer/Connected
Water System:
Well
Mortgage Calculator
Use this calculator to estimate your monthly mortgage payment, including taxes and insurance. Simply enter
the price of the home, your down payment and loan term. Property taxes are based on the last
known value for this property or 0.012 of property
price when data is unavailable. Your interest rate and insurance rates will vary based on
credit score, loan type, etc.
This amortization schedule shows how much of your monthly payment will go towards the principle and how
much will go towards the interest.
| Month | Principal | Interest | P&I | Balance |
|---|---|---|---|---|
| Year | Principal | Interest | P&I | Balance |
Local Home Mortgage Professionals
Listing provided by RMLS,
courtesy of Root Down Realty, Inc.
Disclaimer: The information contained in this listing has not been verified by TheMLSonline.com and should be verified by the buyer.
Disclaimer: The information contained in this listing has not been verified by TheMLSonline.com and should be verified by the buyer.


