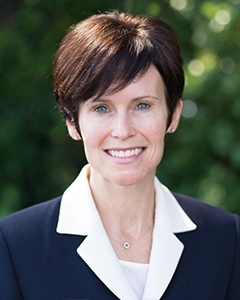For Sale: Pine City MLS# 6808044
































































































Active
$795,000
Single Family: 1 Story
4 br • 4 ba • Built 2004
3,407 sqft • 35 acres
Pine City schools
MLS# 6808044

Ask Molly:
Ask the Agent℠
Thank You!
An agent will be in contact with you soon to answer your question.
Property Description
Country Living at its Finest!
Experience peace and privacy on this beautiful 35-acre property featuring a perfect mix of woods and open fields — ideal for recreation, wildlife, or hobby farming. Conveniently located on a blacktop road with easy access to I-35, this property offers the best of country living with modern comforts.
Built in 2004 and completely updated from top to bottom, the home boasts a custom eat-in kitchen with granite countertops and nearly new stainless-steel appliances. The adjoining dining area features patio doors leading to a spacious composite deck overlooking your land — perfect for entertaining or relaxing.
The main floor offers a large living room with vaulted ceilings, a master suite, two additional bedrooms, an office, and a mudroom with built-in cabinetry off the attached two-car garage.
The finished lower level includes a wet bar, additional living and recreation spaces, a bedroom and bath, plus a huge storage area. Walk out to a patio area with a firepit and plenty of space to enjoy the outdoors.
The home features gas forced-air heat with central air, plus an outdoor boiler that heats both the attached and detached garages. The detached 3-car garage and the attached garage both offer 10-foot ceilings — ideal for large vehicles or projects. Extensive professional landscaping surrounds the home, adding to its curb appeal and charm.
If you’re looking for space, comfort, and quality in a serene country setting — this property checks every box!
Listing
Listing Status:
Active
Contingency:
None
List Price:
$795,000
Price per sq ft:
$233
Property Type:
Single Family
City:
Pine City
Garage Spaces:
5
County:
Pine
Year Built:
2004
State:
MN
Property Style:
1 Story
Zip Code:
55063
Interior
Bedrooms:
4
Bathrooms:
4
Finished Area:
3,407 ft2
Total Fireplaces:
0
Living Area:
3,407 ft2
Common Wall:
No
Appliances Included:
- Air-To-Air Exchanger
- Dishwasher
- Dryer
- Fuel Tank - Rented
- Microwave
- Range
- Refrigerator
- Stainless Steel Appliances
- Washer
Basement Details:
- Concrete
- Daylight/Lookout Windows
- Finished
- Walkout
Exterior
Stories:
One
Garage Spaces:
5
Garage Dimensions:
27 x 27
Garage Size:
729 ft2
Garage Door Height:
8
Garage Door Width:
8
Air Conditioning:
Central Air
Foundation Size:
2,207 ft2
Fencing:
None
Handicap Accessible:
None
Out Buildings:
Additional Garage
Heating System:
- Forced Air
- Outdoor Boiler
Parking Features:
- Attached Garage
- Concrete
- Detached
Road Frontage:
- County Road
- Paved Streets
Exterior Material:
Fiber Cement
Roof Details:
- Age 8 Years or Less
- Asphalt
- Pitched
Rooms
1/4 Baths:
None
Full Baths:
2
Half Baths:
1
3/4 Baths:
1
Bathroom Details:
- 3/4 Basement
- Full Primary
- Main Floor 1/2 Bath
- Main Floor Full Bath
- Private Primary
- Separate Tub & Shower
Dining/Kitchen:
- Eat In Kitchen
- Informal Dining Room
| Main Level | Size | Sq Ft |
|---|---|---|
| Living Room | 22 x 15 | 330 |
| Dining Room | 8 x 14 | 112 |
| Kitchen | 10 x 14 | 140 |
| Bedroom 1 | 15 x 13 | 195 |
| Bedroom 2 | 12 x 12 | 144 |
| Bedroom 3 | 11 x 12 | 132 |
| Laundry | 9 x 7 | 63 |
| Office | 9 x 14 | 126 |
| Lower Level | Size | Sq Ft |
|---|---|---|
| Bedroom 4 | 11 x 17 | 187 |
| Bar/Wet Bar Room | 14 x 13 | 182 |
| Sitting Room | 17 x 15 | 255 |
| Storage | 20 x 11 | 220 |
| Great Room | 22 x 24 | 528 |
Lot & Land
Acres:
35
Geolocation:
45.9055984813, -92.8991889954
Lot Dimensions:
990 x 1320
Wooded Acres:
15
Zoning:
- Agriculture
- Other
- Residential-Single Family
Lot Description:
Irregular Lot
Farm
Farm Type:
Hobby
Crop Type:
Corn
Tillable Acres:
20
Topography:
Sloped, Walkout
Schools
School District:
578
District Phone:
320-629-4010
Financial & Taxes
Tax Year:
2025
Annual Taxes:
$4,768
Lender-owned:
No
Assessment Pending:
No
Taxes w/ Assessments:
$4,768
Association Fee Required:
No
Association Fee:
None
Miscellaneous
Fuel System:
- Propane
- Wood
Sewer System:
Private Sewer
Water System:
Well
Mortgage Calculator
Use this calculator to estimate your monthly mortgage payment, including taxes and insurance. Simply enter
the price of the home, your down payment and loan term. Property taxes are based on the last
known value for this property or 0.012 of property
price when data is unavailable. Your interest rate and insurance rates will vary based on
credit score, loan type, etc.
This amortization schedule shows how much of your monthly payment will go towards the principle and how
much will go towards the interest.
| Month | Principal | Interest | P&I | Balance |
|---|---|---|---|---|
| Year | Principal | Interest | P&I | Balance |
Local Home Mortgage Professionals
Listing provided by RMLS,
courtesy of United Country Real Estate Minnesota Properties.
Disclaimer: The information contained in this listing has not been verified by TheMLSonline.com and should be verified by the buyer.
Disclaimer: The information contained in this listing has not been verified by TheMLSonline.com and should be verified by the buyer.



