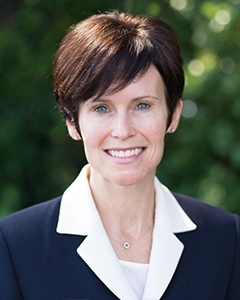For Sale: Blaine MLS# 6807929




















































































Active
NEW!
$300,000
Single Family: Three Level Split
3 br • 2 ba • Built 1965
1,718 sqft • 0.53 acres
Anoka-Hennepin schools
MLS# 6807929

Ask Molly:
Ask the Agent℠
Thank You!
An agent will be in contact with you soon to answer your question.
Property Description
The very first thing you will notice about this house is the spacious 4 stall garage and ample concrete driveway. Think of all the tinkering you can do! The garage space is perfect for a mechanic, a gym, woodworking or anything you can think of. It's a great place to store all your gardening and yard tools as well. They'll come in handy on this beautiful 1/2 acre lot. Vinyl siding and a newer roof are just a few more perks. Head inside to an enormous opportunity. This 3 bedroom 2 bath home is loaded with potential. Great bones with an open, airy feel. You will love all the windows and natural light and the two-sided fireplace will keep you warm this winter. There is a walk-out lower level with charming patio and a fabulous deck where you can look out over the back yard and stunning fall colors. This home is perfectly situated in the heart of Blaine and within minutes of everything you need. From Lowe's to Target, Clinics to Gas Stations, Groceries to some of the best restaurants around, they are all within 10 minutes from home. Take a walk to Broadway Pizza or treat yourself to an outstanding, from scratch meal at Carols Restaurant...you have to try the Hot Turkey and Banana Cream Pie or get the Hot Cocoa with homemade marshmallows. No matter what you crave, Blaine has it all. Welcome Home!
Listing
Listing Status:
Active
Contingency:
None
List Price:
$300,000
Price per sq ft:
$175
Property Type:
Single Family
City:
Blaine
Garage Spaces:
4
County:
Anoka
Year Built:
1965
State:
MN
Property Style:
Three Level Split
Zip Code:
55449
Subdivision Name:
Cloud Ridge
Interior
Bedrooms:
3
Bathrooms:
2
Finished Area:
1,718 ft2
Total Fireplaces:
1
Living Area:
1,718 ft2
Common Wall:
No
Fireplace Details:
- Living Room
- Wood Burning
Basement Details:
- Daylight/Lookout Windows
- Egress Window(s)
- Finished
- Walkout
Exterior
Stories:
Three Level Split
Garage Spaces:
4
Garage Size:
932 ft2
Other Parking Spaces:
8
Air Conditioning:
Central Air
Foundation Size:
1,340 ft2
Handicap Accessible:
None
Road Responsibility:
Public Maintained Road
Heating System:
Forced Air
Parking Features:
- Attached Garage
- Concrete
- Garage Door Opener
Road Frontage:
- Curbs
- Paved Streets
Exterior Material:
- Brick/Stone
- Metal Siding
- Vinyl Siding
Pool:
None
Roof Details:
Asphalt
Rooms
1/4 Baths:
None
Full Baths:
1
Half Baths:
None
3/4 Baths:
1
Bathroom Details:
- 3/4 Basement
- Upper Level Full Bath
Dining/Kitchen:
Kitchen/Dining Room
| Upper Level | Size | Sq Ft |
|---|---|---|
| Bedroom 1 | 16 x 12 | 192 |
| Bedroom 2 | 14 x 13 | 182 |
| Bedroom 3 | 10 x 10 | 100 |
| Main Level | Size | Sq Ft |
|---|---|---|
| Dining Room | 14 x 12 | 168 |
| Kitchen | 12 x 10 | 120 |
| Living Room | 20 x 15 | 300 |
| Foyer | 9 x 6 | 54 |
| Lower Level | Size | Sq Ft |
|---|---|---|
| Family Room | 19 x 17 | 323 |
| Laundry | 14 x 7 | 98 |
| Utility Room | 14 x 13 | 182 |
Lot & Land
Acres:
0.53
Geolocation:
45.186471, -93.229418
Lot Dimensions:
133 x 52 x 188 x 126 x 133
Zoning:
Residential-Single Family
Lot Description:
- Many Trees
- Public Transit (w/in 6 blks)
Farm
Soil Type:
Loam, Sand
Topography:
Level, Sloped, Walkout
Schools
School District:
11
District Phone:
763-506-1000
Financial & Taxes
Tax Year:
2025
Annual Taxes:
$4,468
Lender-owned:
Yes
Assessment Pending:
No
Taxes w/ Assessments:
$4,468
Association Fee Required:
No
Association Fee:
None
Miscellaneous
Fuel System:
Natural Gas
Sewer System:
City Sewer/Connected
Water System:
City Water/Connected
Mortgage Calculator
Use this calculator to estimate your monthly mortgage payment, including taxes and insurance. Simply enter
the price of the home, your down payment and loan term. Property taxes are based on the last
known value for this property or 0.012 of property
price when data is unavailable. Your interest rate and insurance rates will vary based on
credit score, loan type, etc.
This amortization schedule shows how much of your monthly payment will go towards the principle and how
much will go towards the interest.
| Month | Principal | Interest | P&I | Balance |
|---|---|---|---|---|
| Year | Principal | Interest | P&I | Balance |
Local Home Mortgage Professionals
Listing provided by RMLS,
courtesy of RE/MAX Advantage Plus.
Disclaimer: The information contained in this listing has not been verified by TheMLSonline.com and should be verified by the buyer.
Disclaimer: The information contained in this listing has not been verified by TheMLSonline.com and should be verified by the buyer.


