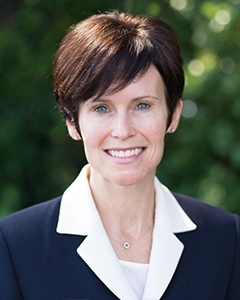For Sale: North Oaks MLS# 6799351
































































































Active
$699,900
Single Family: 1 Story
4 br • 3 ba • Built 1961
3,064 sqft • 1.75 acres
White Bear Lake schools
MLS# 6799351
Open House
1:30p - 3p

Ask Molly:
Ask the Agent℠
Thank You!
An agent will be in contact with you soon to answer your question.
Property Description
Experience the perfect blend of privacy and modern design in this stunning Prairie-style contemporary home set on 1.75 wooded acres in beautiful North Oaks. This spacious one-level residence with a finished basement, features 4 bedrooms and 3 bathrooms, with all living spaces conveniently on the main floor—ideal for comfortable everyday living and effortless entertaining.
Enjoy stunning Brazilian cherry hardwood floors, abundant natural light from multiple skylights, and a stylish European kitchen with a large center island—perfect for gatherings. The home offers two cozy wood-burning fireplaces, creating warm, inviting spaces throughout. Step outside onto several decks surrounded by mature trees, or relax by the fire pit under the stars. Additional features include a detached garage, shed, treehouse, and a new septic system and well pump.
Residents of North Oaks enjoy access to Pleasant Lake, complete with a public beach, kayaks, and paddle boats. Explore scenic walking, running, and ski trails, and take advantage of nearby parks and tennis courts.
A true retreat just minutes from city conveniences—this home is where nature, style, and function meet.
New Septic 2021. Well upgrades/improvements 2024.
A few additional notes on the European-style kitchen: This kitchen was designed by a professional chef and restaurant owner. It is a blend of form, function, everyday living, and the natural constraints of the house. The former owners loved to entertain and one of the issues was everybody ended up in the kitchen.
Which didn't sit well with a busy cantankerous cook. So the large island was installed with views of the outside, and it kept people to the side. The small island was chosen to preserve his work triangle, and is a great place for a quick meal.
Please refer to the following website for further information on Pleasant Lake: https://northoaks.com/about/amenities/
Listing
Listing Status:
Active
Contingency:
None
List Price:
$699,900
Price per sq ft:
$228
Property Type:
Single Family
City:
North Oaks
Garage Spaces:
2
County:
Ramsey
Year Built:
1961
State:
MN
Property Style:
1 Story
Zip Code:
55127
Subdivision Name:
North Oaks
Interior
Bedrooms:
4
Bathrooms:
3
Finished Area:
3,064 ft2
Total Fireplaces:
2
Living Area:
3,064 ft2
Common Wall:
No
Appliances Included:
- Dishwasher
- Dryer
- Exhaust Fan
- Microwave
- Range
- Refrigerator
- Washer
- Water Softener Owned
Fireplace Details:
- Amusement Room
- Living Room
- Wood Burning
Basement Details:
- Block
- Daylight/Lookout Windows
- Egress Window(s)
- Finished
- Full
- Walkout
Exterior
Stories:
One
Garage Spaces:
2
Garage Size:
576 ft2
Other Parking Spaces:
0
Air Conditioning:
Central Air
Foundation Size:
1,564 ft2
Handicap Accessible:
None
Out Buildings:
Storage Shed
Heating System:
Forced Air
Parking Features:
- Asphalt
- Detached
- Garage Door Opener
Unit Amenities:
- Deck
- Hardwood Floors
- Kitchen Center Island
- Kitchen Window
- Main Floor Primary Bedroom
- Patio
- Porch
- Skylight
Road Frontage:
Private Road
Exterior Material:
Stucco
Roof Details:
- Age 8 Years or Less
- Asphalt
Rooms
1/4 Baths:
None
Full Baths:
2
Half Baths:
1
3/4 Baths:
None
Bathroom Details:
- Full Basement
- Full Primary
- Main Floor 1/2 Bath
Dining/Kitchen:
Separate/Formal Dining Room
| Main Level | Size | Sq Ft |
|---|---|---|
| Living Room | 34 x 13 | 442 |
| Dining Room | 19 x 10 | 190 |
| Family Room | 15 x 12 | 180 |
| Kitchen | 14 x 14 | 196 |
| Bedroom 1 | 13 x 12 | 156 |
| Foyer | 18 x 7 | 126 |
| Lower Level | Size | Sq Ft |
|---|---|---|
| Bedroom 2 | 13 x 11 | 143 |
| Bedroom 3 | 13 x 12 | 156 |
| Bedroom 4 | 13 x 11 | 143 |
| Amusement Room | 22 x 18 | 396 |
| Laundry | 12 x 11 | 132 |
Lake & Waterfront
Waterfront Present:
N
Waterfront:
Deeded Access
Lot & Land
Acres:
1.75
Geolocation:
45.0923499, -93.0747486567
Lot Dimensions:
Irregular
Zoning:
Residential-Single Family
Lot Description:
Many Trees
Schools
School District:
624
District Phone:
651-407-7500
Financial & Taxes
Tax Year:
2025
Annual Taxes:
$6,718
Lender-owned:
No
Assessment Pending:
Yes
Taxes w/ Assessments:
$6,976
Association Fee Required:
Yes
Association Fee:
$1,200
Association Fee Frequency:
Annually
Association Fee Includes:
- Beach Access
- Dock
- Other
- Shared Amenities
Association Company:
North Oaks
Association Company Number:
651-233-1307
Miscellaneous
Fuel System:
Natural Gas
Sewer System:
- Private Sewer
- Septic System Compliant - Yes
Water System:
Well
Mortgage Calculator
Use this calculator to estimate your monthly mortgage payment, including taxes and insurance. Simply enter
the price of the home, your down payment and loan term. Property taxes are based on the last
known value for this property or 0.012 of property
price when data is unavailable. Your interest rate and insurance rates will vary based on
credit score, loan type, etc.
This amortization schedule shows how much of your monthly payment will go towards the principle and how
much will go towards the interest.
| Month | Principal | Interest | P&I | Balance |
|---|---|---|---|---|
| Year | Principal | Interest | P&I | Balance |
Local Home Mortgage Professionals
Listing provided by RMLS,
courtesy of Epique Realty.
Disclaimer: The information contained in this listing has not been verified by TheMLSonline.com and should be verified by the buyer.
Disclaimer: The information contained in this listing has not been verified by TheMLSonline.com and should be verified by the buyer.


