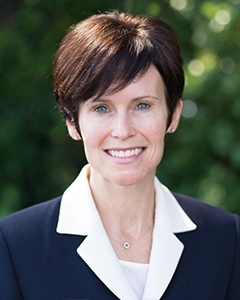For Sale: Pine City MLS# 6783405


























































































































































Active
$640,000
Single Family: 2 Stories
4 br • 4 ba • Built 2020
3,260 sqft • 7.18 acres
Pine City schools
MLS# 6783405

Ask Molly:
Ask the Agent℠
Thank You!
An agent will be in contact with you soon to answer your question.
Property Description
Looking for the perfect blend of privacy, luxury, and outdoor living? This stunning 2020-built home sits on 7.18 acres along the Snake River—just one hour from the Twin Cities. Inside, you’ll find LVP flooring, custom cabinetry with soft-close drawers and doors, 9-foot ceilings, Marvin windows, a massive kitchen, an open-concept family room, and a 3-season porch.
The primary suite features a walk-in designer closet with built-ins and a shoe turntable, along with a gorgeous and spacious ensuite bathroom. All three upper-level bedrooms include walk-in closets. The walkout lower level offers in-floor heat, an entertainment area, a bedroom, and a full bath.
A private trail winds through the property and leads to the tranquility of the Snake River. Outside, you’ll find a 30x36 pole barn and a brand-new 24x36 detached garage. There is also a separate 20x30 heated workshop, and the storage room just off the door is heated as well. With ATV trails, Chengwatana Forest, and Cross Lake nearby, this property offers the ideal mix of nature, space, and high-end amenities—just minutes from town. You won't need a separate cabin when everything you want is right here!
Listing
Listing Status:
Active
Contingency:
None
List Price:
$640,000
Price per sq ft:
$196
Property Type:
Single Family
City:
Pine City
Garage Spaces:
5
County:
Pine
Year Built:
2020
State:
MN
Property Style:
2 Stories
Zip Code:
55063
Interior
Bedrooms:
4
Bathrooms:
4
Finished Area:
3,260 ft2
Total Fireplaces:
0
Living Area:
3,260 ft2
Common Wall:
No
Appliances Included:
- Air-To-Air Exchanger
- Cooktop
- Dishwasher
- Dryer
- Fuel Tank - Rented
- Microwave
- Range
- Refrigerator
- Stainless Steel Appliances
- Washer
- Water Softener Owned
Basement Details:
- Daylight/Lookout Windows
- Finished
- Full
- Storage Space
- Walkout
Exterior
Stories:
Two
Garage Spaces:
5
Garage Size:
690 ft2
Air Conditioning:
Central Air
Foundation Size:
1,063 ft2
Fencing:
None
Handicap Accessible:
None
Out Buildings:
Additional Garage, Pole Building
Road Responsibility:
Public Maintained Road
Heating System:
- Forced Air
- Radiant Floor
Parking Features:
- Attached Garage
- Concrete
- Gravel
- Guest Parking
- Multiple Garages
- Other
Unit Amenities:
- Ceiling Fan(s)
- Ethernet Wired
- Kitchen Center Island
- Kitchen Window
- Other
- Panoramic View
- Patio
- Porch
- Primary Bedroom Walk-In Closet
- Sun Room
- Tile Floors
- Vaulted Ceiling(s)
- Walk-In Closet
Road Frontage:
- County Road
- Township
Exterior Material:
Fiber Cement
Pool:
None
Roof Details:
Age 8 Years or Less
Rooms
1/4 Baths:
None
Full Baths:
1
Half Baths:
1
3/4 Baths:
2
Bathroom Details:
- 3/4 Basement
- 3/4 Primary
- Bathroom Ensuite
- Main Floor 1/2 Bath
- Upper Level 3/4 Bath
- Upper Level Full Bath
- Walk-In Shower Stall
Dining/Kitchen:
- Eat In Kitchen
- Kitchen/Dining Room
| Upper Level | Size | Sq Ft |
|---|---|---|
| Bedroom 1 | 12 x 15 | 180 |
| Walk In Closet | 10 x 12 | 120 |
| Bedroom 2 | 11 x 12 | 132 |
| Bedroom 3 | 11 x 12 | 132 |
| Laundry | 10 x 10 | 100 |
| Main Level | Size | Sq Ft |
|---|---|---|
| Kitchen | 12 x 15 | 180 |
| Informal Dining Room | 12 x 13 | 156 |
| Living Room | 15 x 19 | 285 |
| Bonus Room | 11 x 12 | 132 |
| Mud Room | 8 x 15 | 120 |
| Three Season Porch | 12 x 12 | 144 |
| Lower Level | Size | Sq Ft |
|---|---|---|
| Family Room | 25 x 30 | 750 |
| Bedroom 4 | 12 x 15 | 180 |
| Utility Room | 12 x 15 | 180 |
Lake & Waterfront
Waterfront Present:
Y
Waterfront Name:
Snake River
DNR Lake ID#:
S9990676
Lake Chain Name:
N
Lake Acres:
0
Lake Depth:
0
Waterfront:
River Front
Lot & Land
Acres:
7.18
Geolocation:
45.844738, -92.881869
Lot Dimensions:
299 x 849 x 101 x 46 x 107 x 169 x 55 x 70 x 74 x 1278
Zoning:
Residential-Single Family
Lot Description:
- Irregular Lot
- Many Trees
Schools
School District:
578
District Phone:
320-629-4010
Financial & Taxes
Tax Year:
2025
Annual Taxes:
$5,278
Lender-owned:
No
Assessment Pending:
Unknown
Taxes w/ Assessments:
$4,578
Association Fee Required:
No
Association Fee:
None
Miscellaneous
Fuel System:
Propane
Sewer System:
Septic System Compliant - Yes
Water System:
Well
Mortgage Calculator
Use this calculator to estimate your monthly mortgage payment, including taxes and insurance. Simply enter
the price of the home, your down payment and loan term. Property taxes are based on the last
known value for this property or 0.012 of property
price when data is unavailable. Your interest rate and insurance rates will vary based on
credit score, loan type, etc.
This amortization schedule shows how much of your monthly payment will go towards the principle and how
much will go towards the interest.
| Month | Principal | Interest | P&I | Balance |
|---|---|---|---|---|
| Year | Principal | Interest | P&I | Balance |
Local Home Mortgage Professionals
Listing provided by RMLS,
courtesy of eXp Realty.
Disclaimer: The information contained in this listing has not been verified by TheMLSonline.com and should be verified by the buyer.
Disclaimer: The information contained in this listing has not been verified by TheMLSonline.com and should be verified by the buyer.



