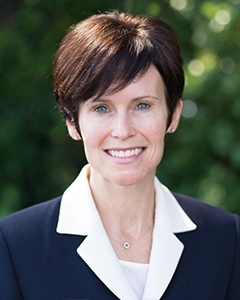For Sale: Saint Paul MLS# 6735412


























































Active
NEW!
$328,900
Single Family: 1 Story
3 br • 2 ba • Built 1957
1,478 sqft • 0.15 acres
St. Paul schools
MLS# 6735412
Open Houses
11:30a - 1p
12p - 1:30p

Ask Molly:
Ask the Agent℠
Thank You!
An agent will be in contact with you soon to answer your question.
Property Description
Step into a residence that perfectly blends modern sensibility with the ease of everyday living. From the moment you cross the threshold, oversized windows in the living room and kitchen flood the space with natural light, accentuating the gleam of the hardwood floors throughout. The updated kitchen is a cook's delight-featuring warm-colored tile flooring, sleek stainless steel appliances, pull-out shelving and soft-close cabinetry. It seamlessly connects to a the dining area that overlooks the inviting backyard patio, making every meal an experience in comfort and style. On the main level, two spacious bedrooms along with a beautifully restyled bathroom-complete with heated flooring- - offer a perfect balance of luxury and functionality. Venture to the lower level, and you'll discover an large gathering area enhanced by a gas fireplace, alongside a separate flex space or private office finished with French Doors. This level also houses a third bedroom and another updated bathroom featuring radiant in-floor heating, ensuring each space is as practical as it is inviting. Modern upgrades further elevate the home's appeal: a brand new furnace installed in 2025 guarantees efficient comfort, while a radon mitigation system (installed in 2008) and the replacement of windows and doors in the same year provides added peace of mind. Perfectly situated just minutes from Como Regional Park and the Como-Zoo with North Dale Recreation Center only four blocks away.
Listing
Listing Status:
Active
Contingency:
None
List Price:
$328,900
Price per sq ft:
$223
Property Type:
Single Family
City:
Saint Paul
Garage Spaces:
1
County:
Ramsey
Year Built:
1957
State:
MN
Property Style:
1 Story
Zip Code:
55117
Neighborhood/Area:
North End
Subdivision Name:
Edwin M Wares Cumbrlnd 1
Interior
Bedrooms:
3
Bathrooms:
2
Finished Area:
1,478 ft2
Total Fireplaces:
1
Living Area:
1,478 ft2
Common Wall:
No
Appliances Included:
- Dishwasher
- Disposal
- Dryer
- Exhaust Fan
- Microwave
- Range
- Refrigerator
- Stainless Steel Appliances
- Washer
Fireplace Details:
Gas
Basement Details:
- Block
- Drain Tiled
- Egress Window(s)
- Finished
- Sump Pump
Exterior
Stories:
One
Garage Spaces:
1
Air Conditioning:
Central Air
Foundation Size:
896 ft2
Handicap Accessible:
None
Out Buildings:
Storage Shed
Heating System:
Forced Air
Parking Features:
- Concrete
- Detached
Unit Amenities:
- Hardwood Floors
- Kitchen Window
- Natural Woodwork
- Tile Floors
Exterior Material:
- Brick/Stone
- Stucco
Roof Details:
- Age Over 8 Years
- Asphalt
- Pitched
Rooms
1/4 Baths:
None
Full Baths:
1
Half Baths:
None
3/4 Baths:
1
Bathroom Details:
- 3/4 Basement
- Main Floor Full Bath
Dining/Kitchen:
Eat In Kitchen
| Main Level | Size | Sq Ft |
|---|---|---|
| Living Room | 16 x 13 | 208 |
| Bedroom 1 | 12 x 11 | 132 |
| Bedroom 2 | 13 x 11 | 143 |
| Kitchen | 14 x 13 | 182 |
| Lower Level | Size | Sq Ft |
|---|---|---|
| Bedroom 3 | 12 x 10 | 120 |
| Office | 9 x 8 | 72 |
| Recreation Room | 19 x 18 | 342 |
| Utility Room | 12 x 12 | 144 |
Lot & Land
Acres:
0.15
Geolocation:
44.985436, -93.11947
Lot Dimensions:
50 x 184
Zoning:
Residential-Single Family
Schools
School District:
625
District Phone:
651-767-8100
Financial & Taxes
Tax Year:
2024
Annual Taxes:
$5,010
Lender-owned:
No
Assessment Pending:
No
Taxes w/ Assessments:
$5,226
Association Fee Required:
No
Association Fee:
None
Miscellaneous
Fuel System:
Natural Gas
Sewer System:
City Sewer/Connected
Water System:
City Water/Connected
Mortgage Calculator
Use this calculator to estimate your monthly mortgage payment, including taxes and insurance. Simply enter
the price of the home, your down payment and loan term. Property taxes are based on the last
known value for this property or 0.012 of property
price when data is unavailable. Your interest rate and insurance rates will vary based on
credit score, loan type, etc.
This amortization schedule shows how much of your monthly payment will go towards the principle and how
much will go towards the interest.
| Month | Principal | Interest | P&I | Balance |
|---|---|---|---|---|
| Year | Principal | Interest | P&I | Balance |
Listing provided by RMLS,
courtesy of Coldwell Banker Realty.
Disclaimer: The information contained in this listing has not been verified by TheMLSonline.com and should be verified by the buyer.
Disclaimer: The information contained in this listing has not been verified by TheMLSonline.com and should be verified by the buyer.
