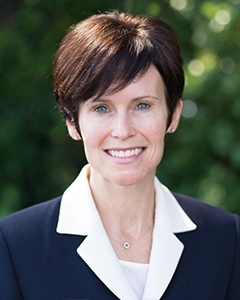For Sale: Golden Valley MLS# 6673325










































































































































































Active
NEW!
$219,000
Condo/Townhome: High Rise (4+ Levels)
3 br • 2 ba • Built 1983
1,503 sqft • 2.18 acres
Robbinsdale schools
MLS# 6673325

Ask Molly:
Ask the Agent℠
Thank You!
An agent will be in contact with you soon to answer your question.
Property Description
Calvary Center Cooperative is a member-owned residence for persons 55+ who are able to live independently & wish to extend their lifestyles as long as possible in an environment that maximizes convenience while minimizing stress. The Best of both worlds - carefree living of an apartment with an asset to sell like a condo but what you are really buying into is COMMUNITY!
When you are a resident, you are part of an active community in a building with many amenities. If you
want to maintain an active lifestyle you can use the building game room, craft room, woodworking shop, or fitness center. If you need to unwind you can pamper yourself at the building salon, read a book in the library, or enjoy the views on the ninth-floor solarium. Come in to see this bright & welcoming 3-bed, 2 bath unit located on the 7th floor featuring 8 1/2 foot high ceilings throughout and panoramic views with so many windows. Monthly fees include homesteaded taxes, heat, water, sewer, trash.
Are you familiar with COOP's? If not, you are not alone. This 55+ building is a vibrant community. The
office is staffed, loads of amenities and friendships to be had! Manager will do the purchase agreement.
Listing
Listing Status:
Active
Contingency:
None
List Price:
$219,000
Price per sq ft:
$146
Property Type:
Condo/Townhome
City:
Golden Valley
Garage Spaces:
0
County:
Hennepin
Year Built:
1983
State:
MN
Property Style:
High Rise (4+ Levels)
Zip Code:
55427
Subdivision Name:
Co-Op Calvary Center Co-Op 0055
Interior
Bedrooms:
3
Bathrooms:
2
Finished Area:
1,503 ft2
Total Fireplaces:
0
Living Area:
1,503 ft2
Common Wall:
Yes
Appliances Included:
- Dishwasher
- Disposal
- Microwave
- Range
- Refrigerator
Basement Details:
None
Exterior
Stories:
One
Garage Spaces:
0
Air Conditioning:
Wall Unit(s)
Foundation Size:
1,503 ft2
Handicap Accessible:
Doors 36"+, Accessible Elevator Installed, Fully Wheelchair, Grab Bars In Bathroom, Hallways 42"+, Door Lever Handles, Wheelchair Ramp(s), Lowered Switches/Controls
Heating System:
Baseboard
Parking Features:
- Asphalt
- Guest Parking
- Heated Garage
- Open
- Underground
Shared Amenities:
- Car Wash
- Coin-op Laundry Owned
- Common Garden
- Common Laundry
- Concrete Floors & Walls
- Dock
- Elevator(s)
- Fire Sprinkler System
- Lobby Entrance
- Patio
- Security
- Security Lighting
Unit Amenities:
- Balcony
- City View
- Ethernet Wired
- Main Floor Primary Bedroom
- Panoramic View
- Primary Bedroom Walk-In Closet
- Walk-In Closet
Exterior Material:
Brick/Stone
Rooms
1/4 Baths:
None
Full Baths:
2
Half Baths:
None
3/4 Baths:
None
Shared Rooms:
- Amusement/Party Room
- Community Room
- Exercise Room
- Media Room
- Other
Bathroom Details:
- Main Floor Full Bath
- Walk-In Shower Stall
Dining/Kitchen:
Living/Dining Room
| Upper Level | Size | Sq Ft |
|---|---|---|
| Living Room | 13 x 15 | 195 |
| Main Level | Size | Sq Ft |
|---|---|---|
| Living Room | 14 x 16 | 224 |
| Dining Room | 8 x 6 | 48 |
| Kitchen | 9 x 8 | 72 |
| Kitchen | 9 x 9 | 81 |
| Bedroom 1 | 13 x 11 | 143 |
| Bedroom 2 | 11 x 10 | 110 |
| Bedroom 3 | 10 x 16 | 160 |
Lot & Land
Acres:
2.18
Geolocation:
44.987035, -93.37714
Lot Dimensions:
Common
Addl Parcels:
3211821230145
Restrictions:
- Pets - Cats Allowed
- Pets - Dogs Allowed
- Pets - Number Limit
- Seniors - 55+
Zoning:
Residential-Multi-Family
Schools
School District:
281
District Phone:
763-504-8000
Financial & Taxes
Tax Year:
2024
Annual Taxes:
$795
Lender-owned:
No
Assessment Pending:
No
Taxes w/ Assessments:
$795
Association Fee Required:
Yes
Association Fee:
$2,133
Association Fee Frequency:
Monthly
Association Fee Includes:
- Air Conditioning
- Cable TV
- Electricity
- Hazard Insurance
- Heating
- Internet
- Lawn Care
- Maintenance Grounds
- Maintenance Structure
- Parking
- Professional Mgmt
- Recreation Facility
- Security
- Sewer
- Shared Amenities
- Snow Removal
- Trash
Association Company:
Ebenezer
Association Company Number:
763-544-1090
Units
Second Unit:
Existing In-Law w/Bath, Existing In-Law w/Kitchen
Unit Number:
706 & 709
Miscellaneous
Fuel System:
Electric
Sewer System:
City Sewer/Connected
Water System:
City Water/Connected
Power Company Name:
Xcel Energy
Mortgage Calculator
Use this calculator to estimate your monthly mortgage payment, including taxes and insurance. Simply enter
the price of the home, your down payment and loan term. Property taxes are based on the last
known value for this property or 0.012 of property
price when data is unavailable. Your interest rate and insurance rates will vary based on
credit score, loan type, etc.
This amortization schedule shows how much of your monthly payment will go towards the principle and how
much will go towards the interest.
| Month | Principal | Interest | P&I | Balance |
|---|---|---|---|---|
| Year | Principal | Interest | P&I | Balance |
Listing provided by RMLS,
courtesy of Keller Williams Realty Integrity Lakes.
Disclaimer: The information contained in this listing has not been verified by TheMLSonline.com and should be verified by the buyer.
Disclaimer: The information contained in this listing has not been verified by TheMLSonline.com and should be verified by the buyer.

